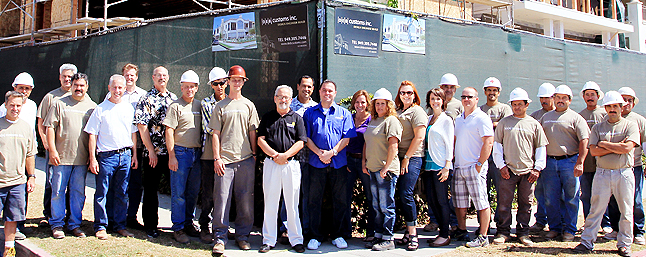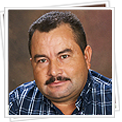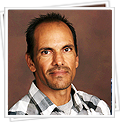The Team

We are a company founded by a Builder/Designer who established a team of experts with over 60+ years in the design, engineering and building industries. Together, with our combined talent and creativity we strive to exceed the expectations of our clients. We are committed to the delicate blending of the building process; design,(exterior and interior) engineering, and finally building. We anticipate the needs and desires of our clients while leading them in the important process of creating their custom homes. Consequently, each client receives intense personal attention along with the highest combined quality.
We don't design to design. We design to build. We design because we love what we do. We design because we desire to please our clients by creating a clean, simple, honest, and efficient piece of work.

Miguel Fernandez, B.S. in Design / General Contractor
- Designer, Builder, General Contractor (C-5, B-838393)
- Graduate from the School of Architecture at Arizona State University (1993)
- Owner of Add On Construction & Design-2005
- Owner and CFO of DEB CUSTOMS, Inc-2011
Construction & Design Experience
- Former Supervisor of F & F Sheathing and Equipment-1996
- Former Owner of F & M Construction. Framed commercial and residential projects from San Diego to Sacramento (1996 - 2005)
- Featured in Orange County Living Magazine for Design Build construction
- Supported and Designed such projects as:
- Corner Stone Mall, Tempe, AZ
- Historic Elsinore - Architectural Design Standards, Lake Elsinore, CA
- West Lake Cove, Conceptual Planning, Lake Elsinore, CA
- Lake Elsinore City Hall Building, Lake Elsinore, CA
- Villa Portofino Hotel, Avalon, CA
- Architectural Experience
- Ballew and Associates – Dana Point, CA
- Conoyer Hendricks – Phoenix, AZ
- Head Designer for Add On Construction & Design
- Head Designer for DEB Customs, Inc
More About Miguel
- Earned a reputation for integrity, quality, competitive pricing, and timely completion or projects
- Theory without practice is useless. Any architect can design an idea. Any contractor can build a box. Miguel Fernandez has done both for the last 20 years. We don't design to design. We design to build.

Tawnya L. Coleman, Interior Designer
- Owner of Tawnya L. Coleman Interior Design, Costa Mesa
- Graduate of the Fashion Institute of Design and Merchandising (FIDM) - Class of 2000
- Member of the NKBA (National Kitchen and Bath Association) and holds certifications in both kitchen and bath design.
- Tawnya is also a CID. She can carry the style and flow developed in the architectural phases of the project through to furniture, window treatments, and accessories. These details truly transition a "house" into a "home".
Education / Certifications / Memberships
- Member of the NKBA (National Kitchen and Bath Association) and holds certifications in both kitchen and bath design.
- Tawnya is also a CID. She can carry the style and flow developed in the architectural phases of the project through to furniture, window treatments, and accessories. These details truly transition a "house" into a "home".
Awards / Publications
- Designs featured in Better Homes and Gardens Magazine, Elle Décor, Signature Kitchens and Baths Magazine, Orange Coast Magazine, and the Enkeboll custom gallery book.
- Award recipient of the 2007 Sub-Zero / Wolf "Best of the Best" Design contest - Regional Southern California
- Award recipient of the 2009 NKBA Southern California Chapter Design Competition - 1st category for a bar and great room design in Newport Coast, CA.
More About Tawnya
- Tawnya has been practicing interior design for 16 years, and specializes in turn key services from design through completion.
- She specializes in residential remodeling and new construction, offering services including interior space planning and detailed elevations, specifications and material selection, budget formatting, project management, and on site coordination.
- Function and form are the foundations of Tawnya's work, and she is known for her attention to detail and broad knowledge of the products and finishes required in today's construction market.
- Tawnya is currently participating in the design and build of a guest bath and suite at the 2014 Orange County Philharmonic House of Design in Dana Point, CA

Debra L. Bryant, ASID, CID
- Certified Interior Designer
- Educated at the renowned Pratt Institute Of Design in New York
- UCLA’s School of Environmental Design
Awards & Publications
- ASID/Orange County Home Gold Award- Outstanding Kitchen Design
- ASID/Orange County Home Gold Award –Outstanding Living Room Design
- ASID/Orange County Home Gold Award –Outstanding Bathroom Design
- ASID/Orange County Home Gold Award –Outstanding Dining Room Design
- Published numerous times in Orange County Home Magazine
- 2005 December Cover for Orange County Home Magazine
More About Debra
- Debra takes an architectural approach to design.
- Function, aesthetics, and budget are key to developing a pleasing result for the client
- Spanish and Modern Architecture Expertise
- Bryant was commissioned often to design CEO’s private luxury residences.
- Residence has the signature of the client but bears the mark of a professional designer
- Exceptional attention to detail with the addition of architectural elements is her trademark
- Specialties: Kitchen & Bath Design. Services range from space planning, construction documentation, specifications, sample boards, material selections, furniture selections, window treatments, wall & floor finishes, fabric selections, project management, site supervision, and consultations

Joe Vertrees, P.E., AIA(CAB#24941, BPE#C 51908)
- CA licensed Architect and Professional Engineer
- Educated at Cal Polytech Pomona University
- Manages the international and local design and construction of custom residential, commercial, industrial, and technical facilities
Memberships & Honors
- Traveled to Northern Ireland and Mexico to consult on various facility designs
- Managed the quality assurance program for Butler Construction for thirty eight (38) retail stores constructed in the U.S.
- Managed construction administration for commercial and industrial projects including private aviation facilities, concrete tilt-up building, corporate offices, data centers and telecommunications central offices
- Member of the Architects Institute of America
More About Joe
- Uses the latest design and engineering analysis practices including three dimensional modeling and visualization systems and state of the art CAD and structural anaylysis and design software
- Dedicated to understanding clients needs so as to provide with quality design and engineering services. This has resulted in a track record of projects constructed within the prescribed schedule and on budget
- Quality control and assurance is the cornerstone of Vertrees's work. Joe supervises the efforts of all disciplines to ensure that all work is complete, coordinated, and "constructible".
- Services include : site selection, preliminary design, computer generated renderings and graphics, space programming, facility layout and design, architectural and structural engineering construction documents, agency submittal and processing, code analysis, mechanical, plumbing, and electrical design.

Gabriel Garcia, Head Foreman
- Framing Foreman for F & F Sheathing & Equipment (1986-1995)
- Personal Assistant to owner of F&F Sheathing & Equipment (1986-1995)
- Head Framing Foreman for F & M Construction where he supervised jobs from San Diego to Sacramento (1996-2005)
- Head Foreman, Superintendent & Quality Control for Add On Construction & Design (2005-present)
- Head Foreman & Quality Control for DEB Customs Inc. (present)
Construction Experience
- Framed 1000’s of track homes from San Diego to Sacramento for the following General Contractors:
- Laurence-Hovenier, Inc. (Corona, Ca)
- Madera Contractors (Murrieta, Ca.)
- Madera Construction (Sacramento, Ca.)
- CBC Framing (Canoga Park, Ca.)
- Projects included the following:
- San Bernardino College – 300 units / dormitories
- UC Riverside – 500 units / dormitories
- Cal. State Fullerton – 300 units / dormitories
- Del Webb Sun City (Sacramento, Ca.) - 200+ homes built
- Fairfield Inn – Riverside Ca.
More about Gabriel
- Gabriel Garcia has a combination of talents which make him an incredible asset to DEB Customs,Inc. First, he is loyal, dependable, hardworking, and extremely tough. We have been working together for over two decades. He is known for his ability to supervise numerous projects at the same time while still providing a working atmosphere that is efficient and safe. In addition, Gabriel is the kind of foreman/supervisor that puts the client at ease immediately. He works fast, leads his crew, and has an innate sense of how to please each client. Gabriel is the prototype of the type of Foreman / Supervisor desired by all construction companies and clients.

Sterling Elmasri, Quality Control Supervisor
- Framing carpenter for F & F Sheathing & Equipment (1984-1996)
- Framing carpenter for F & M Construction. Jobs from San Diego to Sacramento (1996-2001)
- Forklift driver, customer service and finish carpentry for Madera Construction (2001-2008)
- General Construction / Quality Control Supervisor for DEB Customs Inc. (2008-present))
Construction Experience
- Framed 1000's of track homes from San Diego to Sacramento for the following General Contractors:
- Laurence-Hovenier, Inc. (Corona, Ca)
- Madera Contractors (Murrieta, Ca.)
- Madera Construction (Sacramento, Ca.)
- CBC Framing (Canoga Park, Ca.)
- Projects included the following:
- San Bernardino College – 300 units / dormitories
- UC Riverside – 500 units / dormitories
- Cal. State Fullerton – 300 units / dormitories
- Del Webb Sun City (Sacramento, Ca.) - 200+ homes built
- Fairfield Inn – Riverside Ca.
More about Sterling
- Sterling Elmasri is our punch list Jedi. He will over-see all subs and work with our clients until they are 100% Satisfied. He is a man of great integrity and honesty. He is a problem solver and a good communicator. He is the type of man that can work in the trenches with the guys and take care of our most exclusive clients. He is a man of faith and a great example of a good / true man.

Ryan Rush, Landscape & Pool Designer
- Design of original & exclusive outdoor environments and enhancements across all styles and most budgets.
- Design of Waterworlds and highly detailed GFRC Rockwork. Oversees and manages their creation and details. Liaison between clients and trades.
- Planting design for drama and unique character in accordance with theme and other site requirements.
- Unique detailing and historically accurate conceptualization, design and 2D/3D modeling of environments.
- Hand Sketching and Hand Drawing of all Presentation Renderings.
- Creation of working drawings to convey clear design intent to team members in the field and project consultants.
- Paint scheme design and modeling.
- Holiday enhancements and planting themes.
Experience
- Design and stewardship of high-end leisure oriented residential landscape development projects in Los Angeles & United Arab Emirates.
- Responsible for assimilating high profile clients' tastes, wishes and personality styles into cohesively designed environments that are on point with respect to budget, lifestyle and creative direction.
- Developing all deliverables from Concept through Working Drawing to onsite management and punch-list creation.
- Coordinating materials, product samples and specialty fixture/ finishes from vendors.
- Estimating and value engineering.
- Effectively prepared and gained first-pass approval on detailed working drawings and compliance documents for some of the most exclusive communities in Southern California such as Hidden Hills and the Covenant in Rancho Santa Fe.
- Designed and mocked-up paint scheme for implementation on the 1927 historical Granada Shoppes and Studios in the Westlake District of Los Angeles in 2010.
- Developed potted planting schemes for the Pershing Square Building's "Perch" Rooftop Bistro and Nightspot.
- Concept design development and presentation graphics for client meetings and on-air presentations for HGTVs "Landscaper's Challenge" and home improvement shows
More about Ryan
- "At Cal Poly we like to teach a ground-up approach to Landscape Architecture. Ryan works backwards- he starts way out in outer space and works his way back to Earth." Robert Perry.
- Ryan approaches the design of space and environment differently. Rather than firstly attend to the itemized constituent requirements, challenges, and opportunities in the traditional way, Ryan starts with the big vision outlined by the client, the one that animates their enthusiasm. Attending to the "Big Vision" first and foremost inspires the necessary creative solutions to the subsets of challenges and considerations of a project. It is this approach that makes great things. Nothing worth enjoying has come of the lopsided obsession with itemized challenges and constraints as the entree to design inspiration. Great things come of their inspired solutions. Ryan enjoys the translation of individual tastes, lifestyle, and budget realities into exterior compositions that are memorable and one of a kind. The refinement of the finer details is carried through design development and the stewardship of the project from ground breaking to table-setting.
